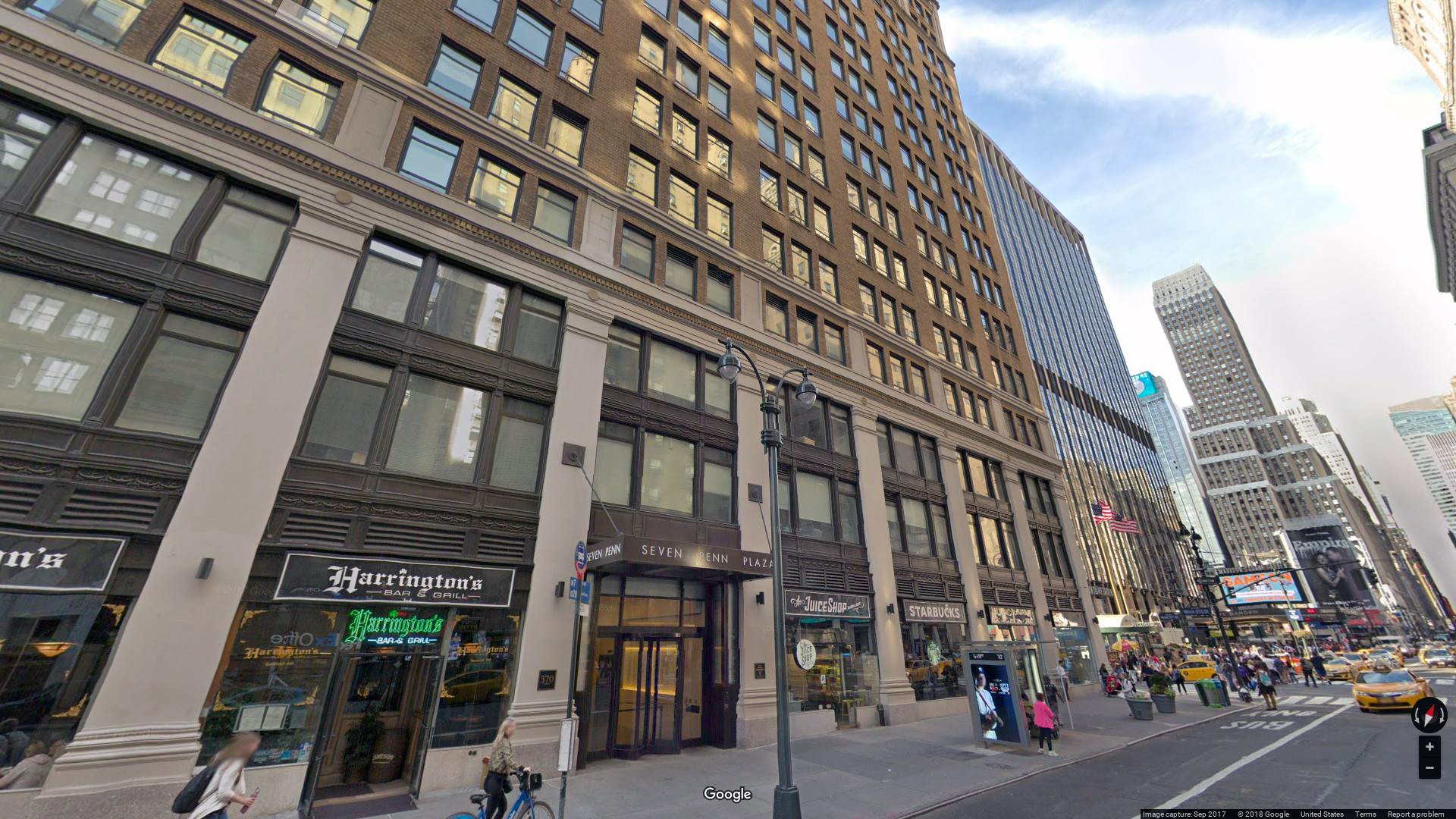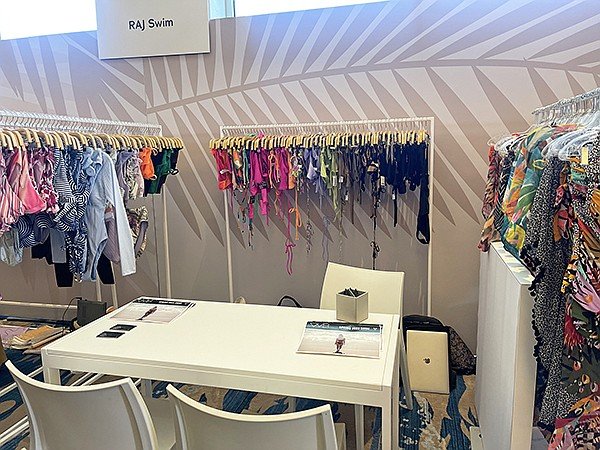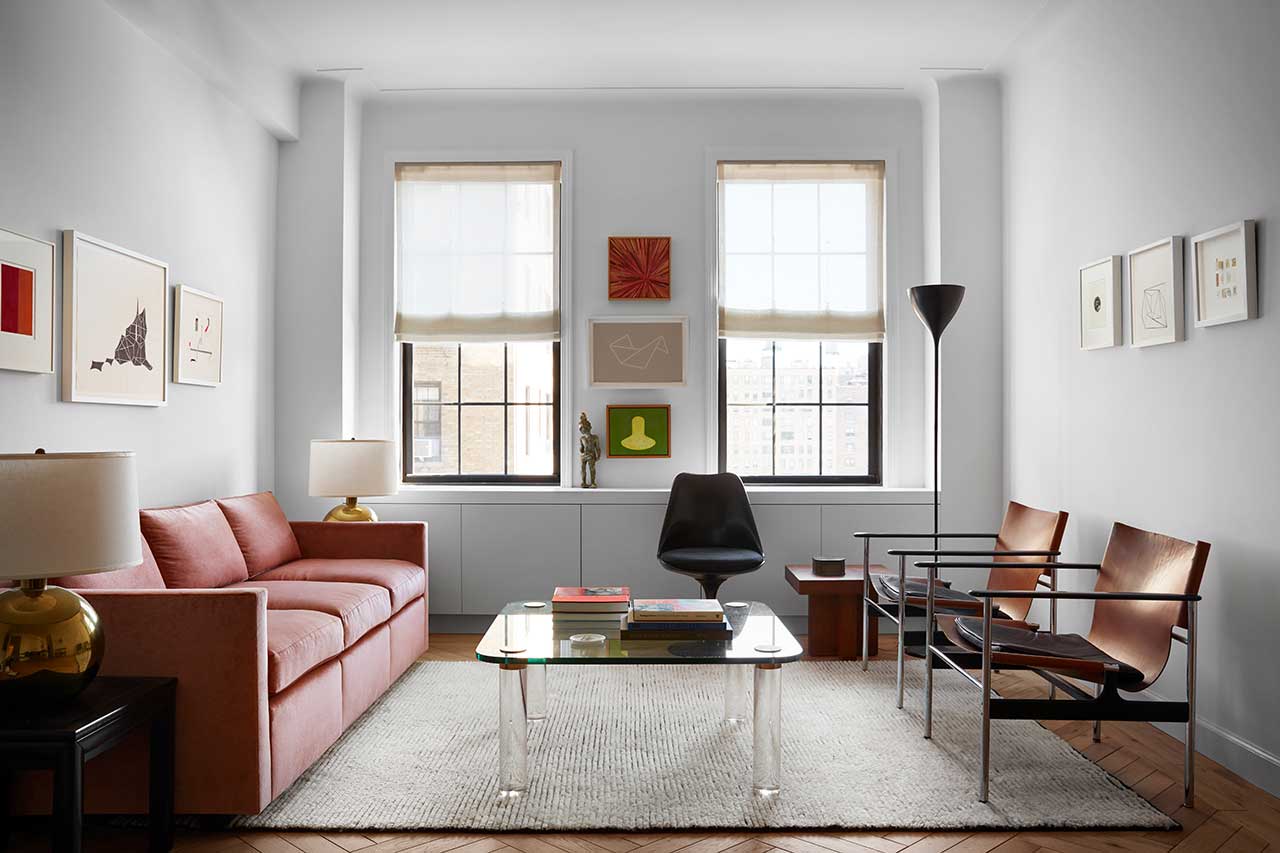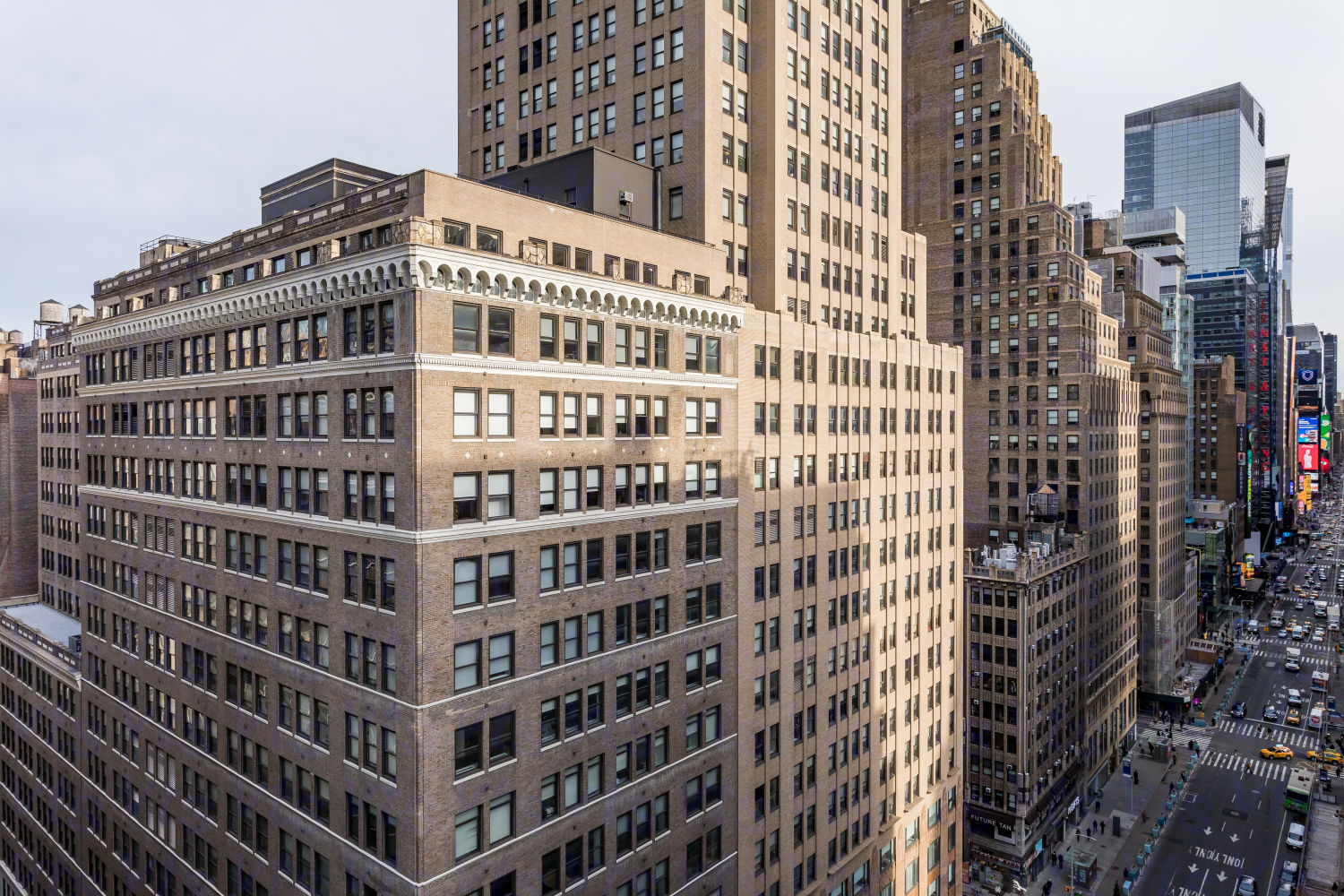THE BROOKS GROUP (New York)
Challenge:
The Brooks Group had 6 months left on their lease and they did not like the space they were in. They had the following issues with their current space: the layout of the space (narrow rectangle), minimal natural light, and not being close enough to Penn Station.
For their next space, they wanted the following: close to Penn Station, lots of natural light, rectangular shaped space, attended lobby, and above standard office finishes for when they had client meetings.
Action
Woody King and Richard Plehn first brought an architect to meet with The Brooks Group. The architect interviewed the key employees and determined they needed around 3,000 square feet. Woody and Richard ran a cash-flow of their remaining obligation to show exactly what they were paying each month at their current space (base rent, electric, taxes, etc.). Woody and Richard then created a timeline to showing the steps to relocating: 1. Detemine amount of usable space. 2. Develop a survey of spaces in the area between 2,500 rsf to 4,000 rsf. 3. Have the architect perform test fits on the ones that the Brooks Group has interest in. 4 Submit offers to landlords willing to provide new building installation 5. Analyze the offers 6. Agree to terms and review the lease. 7. Monitor the construction.
At first, The Brooks Group was interested in sharing a space with another company that was in a similar industry. We ran two surveys of Penn Station/ the Garment Center. The first survey was for spaces that The Brooks Group would lease with the other company and the second survey was of spaces that The Brooks Group would lease on their own. Woody and Richard called over 100 spaces and went on multiple tours of spaces in the Penn Station/ Garment Center neighborhood. Had the architect perform test fits and Woody and Richard Plehn ran cash flows.
After The Brooks Group and the other company reviewed the spaces, test fits and cash flows it was determined that The Brooks Group had different long-term objective. Richard Plehn and Woody found a space that fit their needs (space needs, Budget)

Results:
- The Brooks Group ended up leasing a space where:
- The landlord would build the space with above-standard finishes
- The space is on a high floor with great natural light
- The space has a very efficient layout
- The space is in a nice building with an attended lobby






