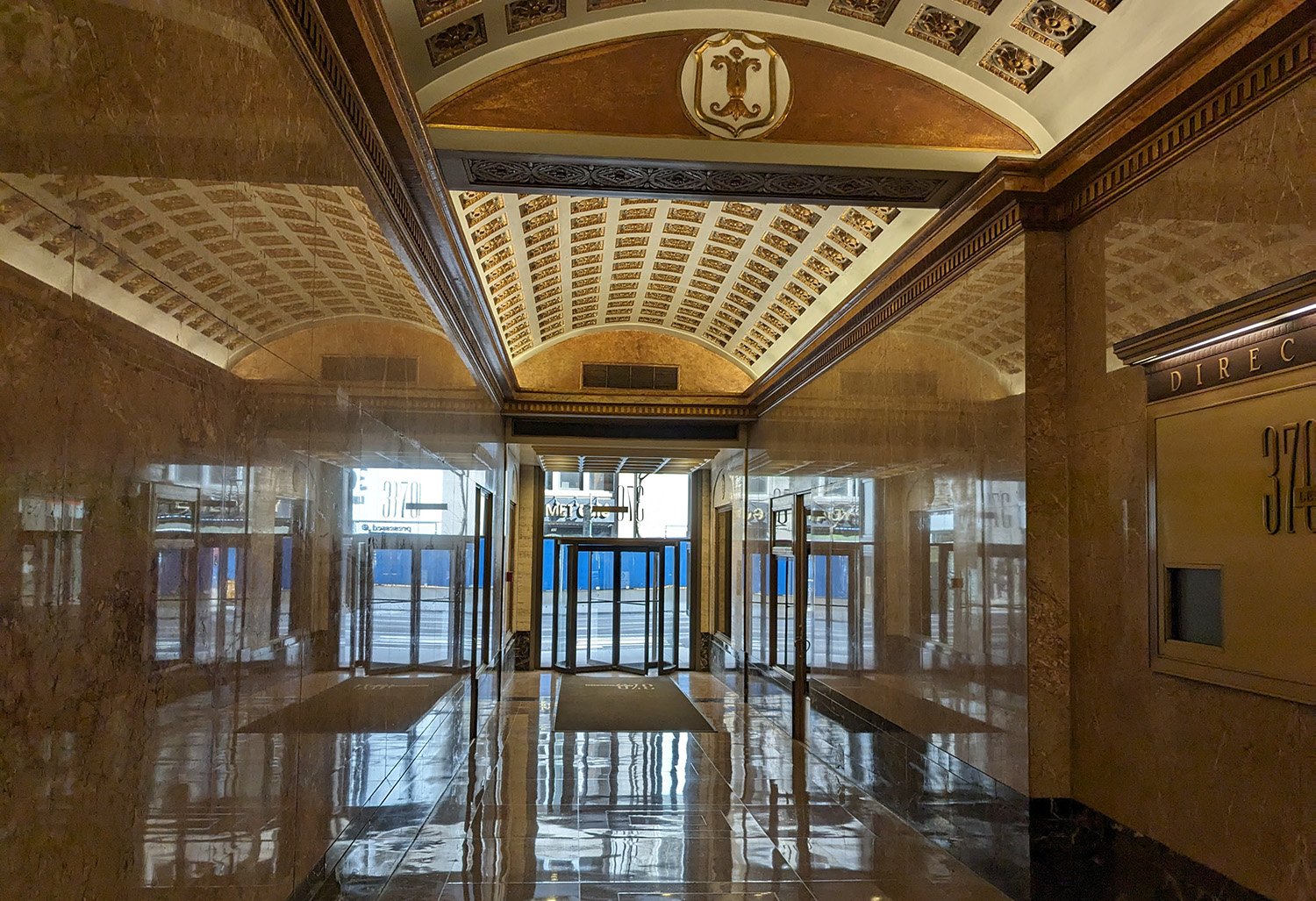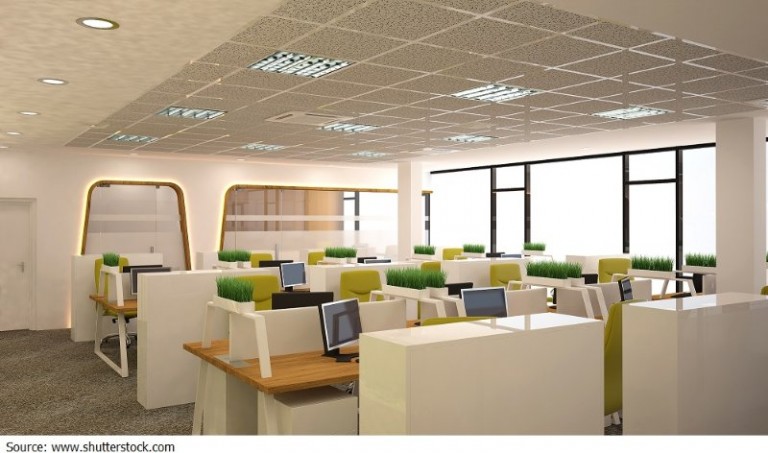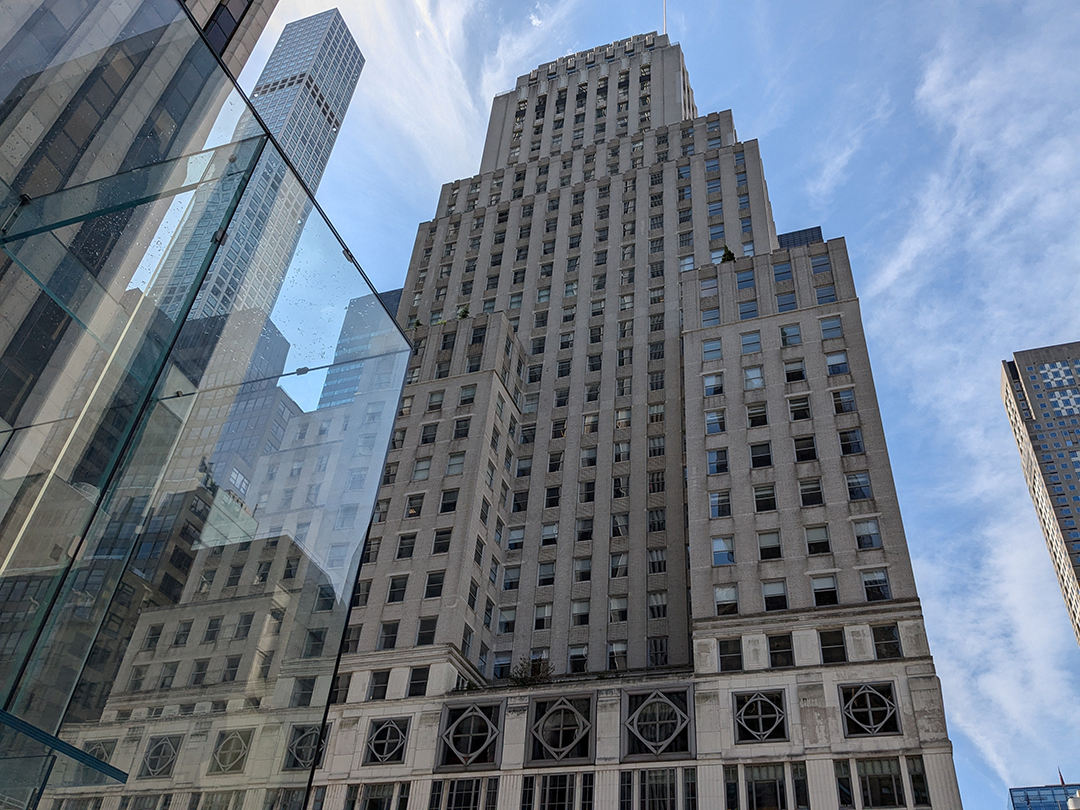Throughout my 25+ years of advising clients, one rule I have made is that I always insist on bringing an architect along in the space selection process. An architect’s expertise in helping plan a space requirement is invaluable and has time and time again saved my clients money in areas far beyond base rent and concessions. Below are some real-life examples that illustrate the real benefit of employing an architect in your space search process.
One of the first ways an architect helps a tenant lease space is by determining how much usable square feet the tenant will need. For example, I was working with a well-known service provider to the legal world. When I first met the tenant, they were representing themselves and were just about to put ink to paper on a lease renewal for 29,000 rentable square feet. I advised the tenant to sit down with an architect to observe and discuss their business and come up with a space program to determine the exact rentable square footage they will need. By re-arranging their setup for efficiency, productivity, and folding in some of their unused space, the architect showed how they could fit in only 19,000 rentable square feet. The service provider ended up saving themselves $5,000,000 over ten years.
Another way an architect is invaluable to a tenant is in the test fit stage. A few years ago I was working with a marketing firm that was coming to the end of their lease. After being advised to plan the perfect office for their current size with all the bells and whistles, the architect estimated that they needed 10,000 rentable square feet. At that time, the current market rent was high enough that the tenant did not feel he could make the numbers work financially. Even though the tenant felt that this was their dream building, he knew he was going to have to move. By a stroke of luck, a space of 8,000 rentable square feet became available on a different floor in the building from a tenant who had grown out of their space. The architect made conservative adjustments to the test fit and showed how the 8,000 rentable square feet could work even though it was smaller than the original program stated. The cost savings on 2,000 rentable square feet was enough for the tenant to lease the space and stay in their dream building.
Often times when a deal includes a buildout to a cap, the landlord requires a work letter to determine what upgrades the tenant needs for the space. In one instance, I was working with a nonprofit organization that wanted to lease an 8,000 rentable square feet unit in Midtown. The landlord wanted to attach a work letter and plan of the space to determine what needed to be done. The executive director of the non-profit did not want to move forward with the deal because he was nervous that there would be hidden charges above and beyond the tenant improvement allowance for the upgrades. The architect drew up a complete plan detailing all light fixtures, carpeting, etc. on the plan. Furthermore, the architect specified the materials which would be used.
As a result, the landlord now had to tell us what we would be charged for before the lease was signed. Without the increased leverage on the tenant side, the deal would have never happened and it is largely due to the careful planning of the architect involved.
Finally, an architect is immensely valuable when determining the cost benefit of construction and improvement plans. Recently I was working with a large internet based medical company. We were in the market for 75,000 rentable square feet and had come across a space that fit all of our location, transportation, and amenities requirements; the only issue was that the existing installation needed some modification for the tenant’s use. The present installation was of very high quality and any modifications to the space would need to be done at the same quality and match to retain the same feeling. After our architect redesigned the space for the upgrades and estimated the process of bidding out the work to contractors, the architect realized that the upgraded plan was not the best course of action because it would, in fact, cost less to demolish the space and build a brand new installation from scratch. The savings were significant and the tenant was able to have a space that was a much better fit for the particular needs of their organization.
In conclusion, whether it is cost savings, uncovering errors in planning, or finding a creative solution to achieving a company’s unique space needs, an architect is an invaluable team member when selecting and leasing space. I always follow my rule, and it often makes a significant positive impact in my client’s plans and on their bottom line.







