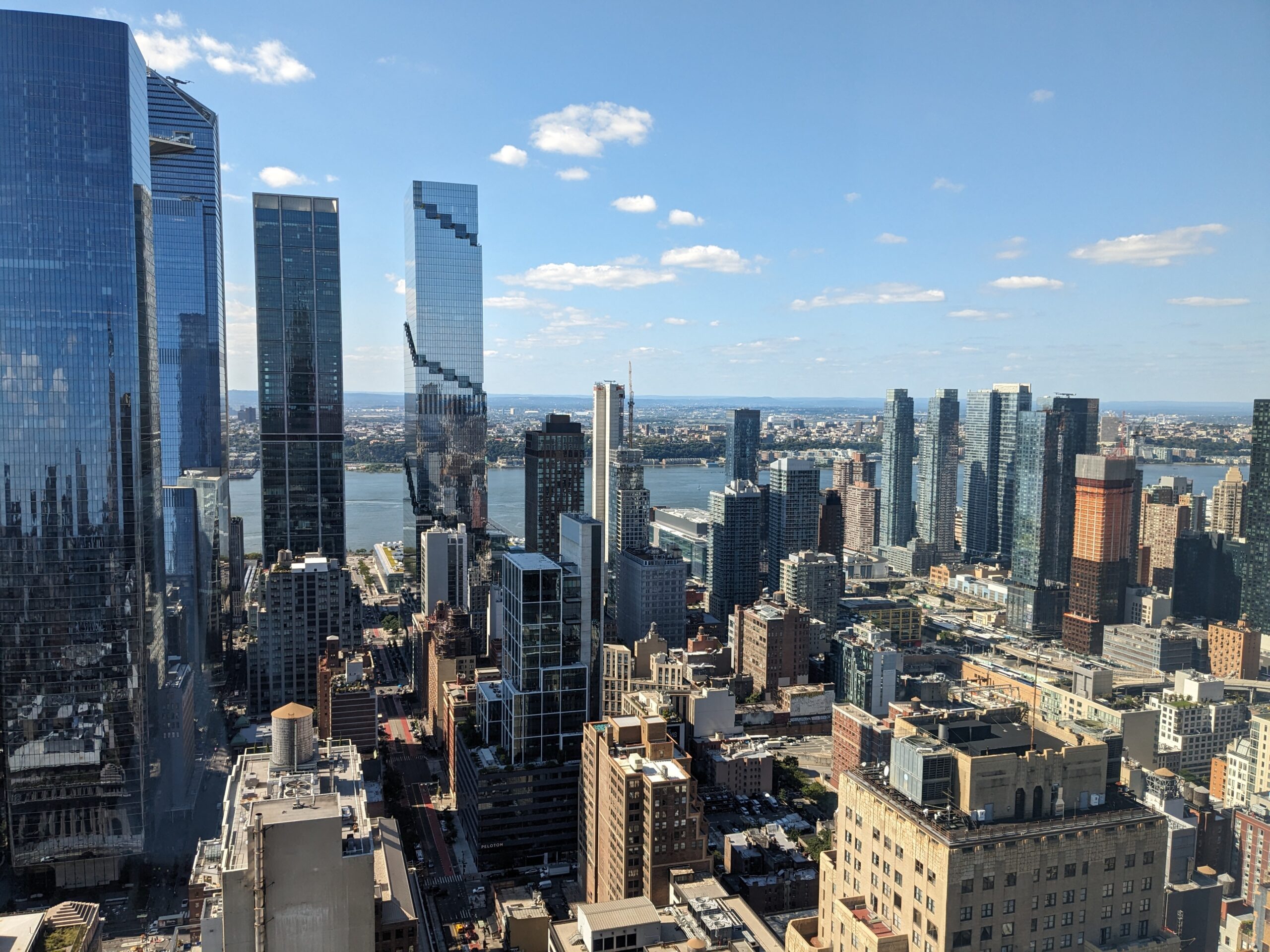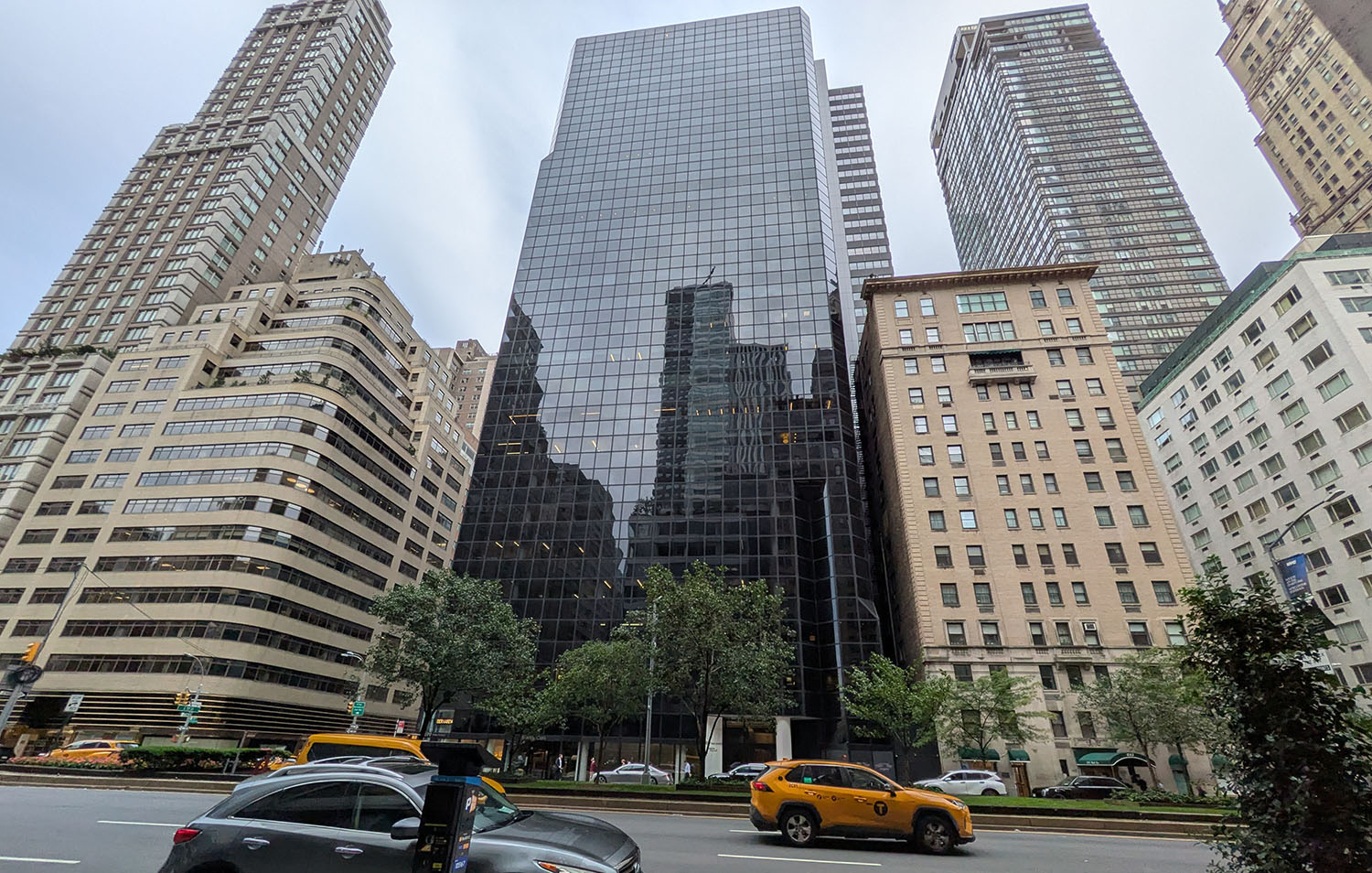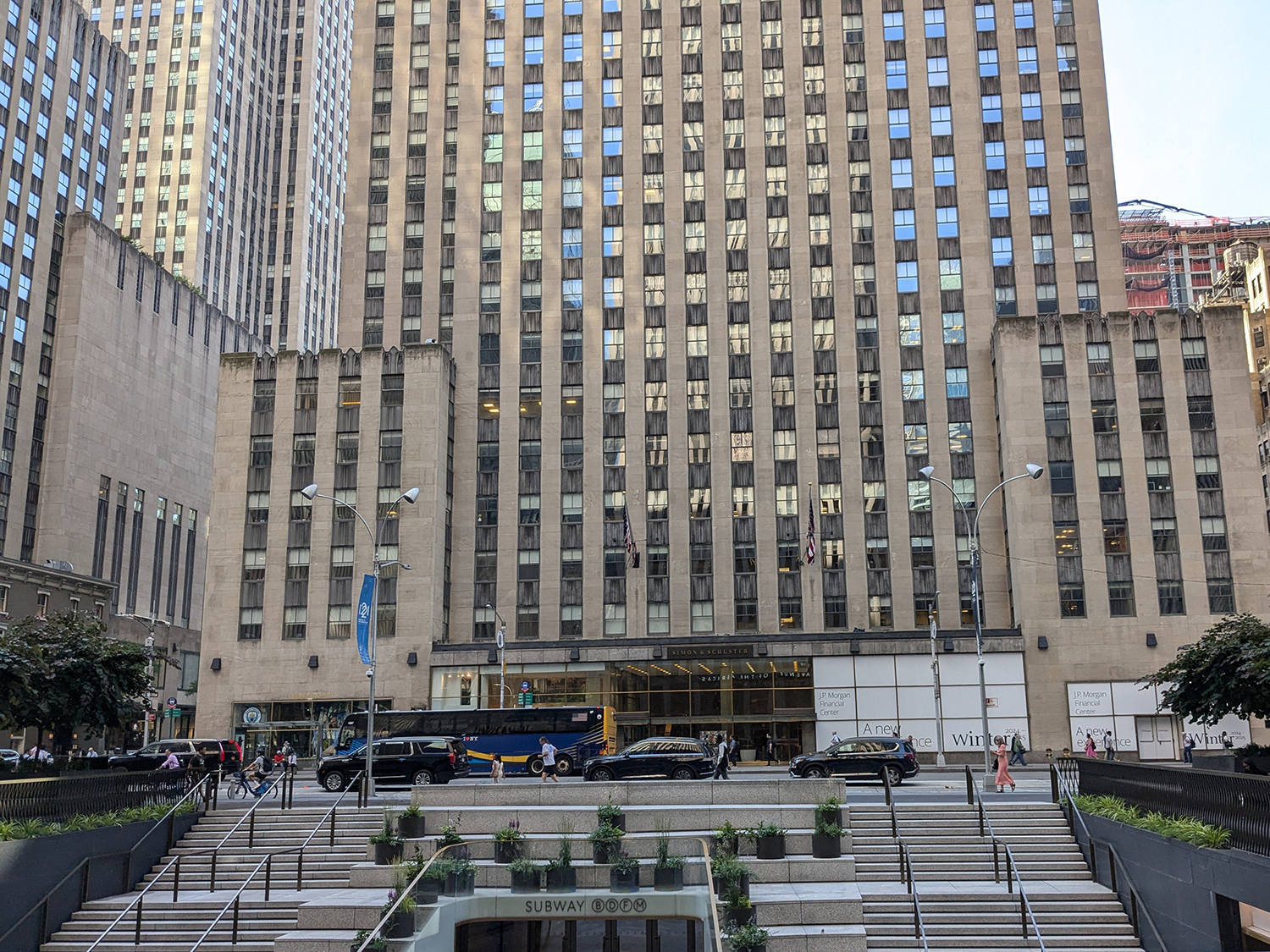Many firms in today’s market are looking to lease space with a mindset for an open layout. Many have the following reasons to do so:
- It creates a better working environment encouraging employees to collaborate.
- It promotes recruitment.
- It reduces the amount of rentable square footage per employee.
Several studies have been conducted on how employee’s work is affected in an open environment. These studies concluded that workers are not as productive because they are distracted by the various noise around them. There are certain ways to make the open space plan more productive for employees, although it will never be as productive as a partitioned or office intensive layout.
In such environments, the acoustical design is not given the full attention it deserves when planning or selecting new space. White noise combined with operational adjacencies are often not collectively investigated during the due diligence or planning process. It is important when designing or planning a location that the acoustics of an open space design becomes as important as air and light or the location and seating for a kitchen or pantry areas. The following are several ways to make an open environment more productive:
While the installation of a dropped ceiling is the simplest quick fix for corralling noise levels within an open space, it often does not “fit in” with the new open space, industrial vision that many firms look to achieve in older stock buildings. By installing drop ceilings, it will allow sound to be absorbed. Some ceiling tiles in the market absorb sound better than others. Below are some examples:
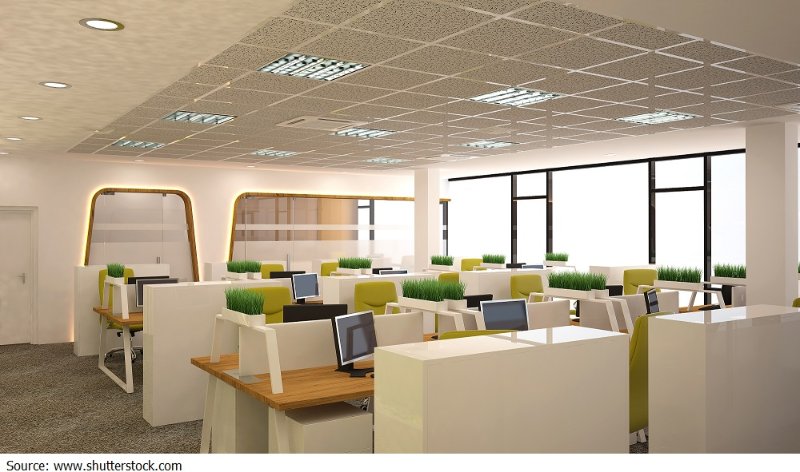
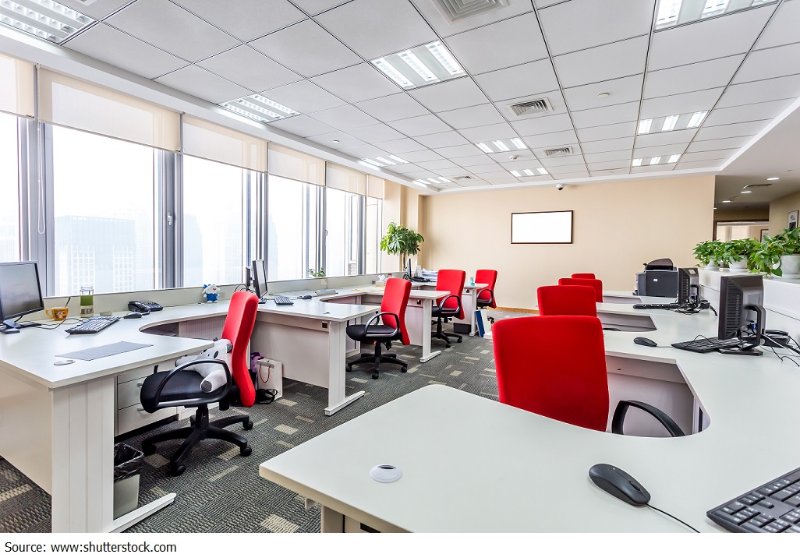
Installing cubicle partitions on each workstation is another way to reduce and absorb sound. Below are examples of this:
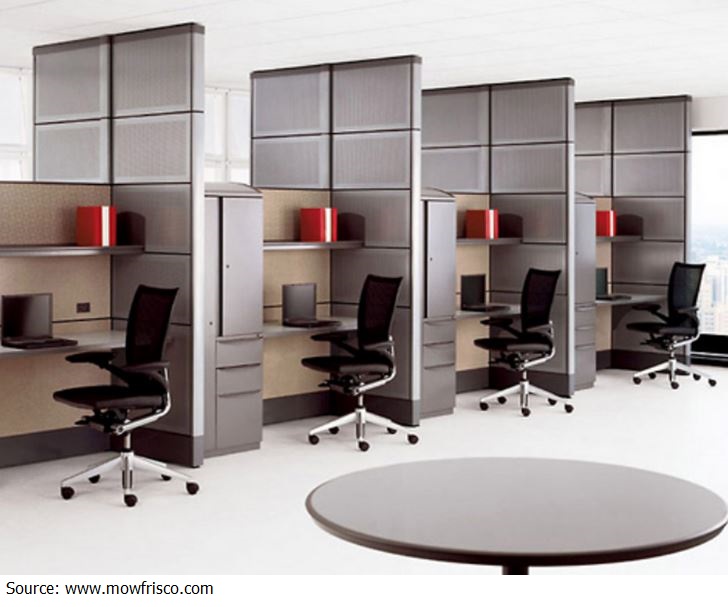

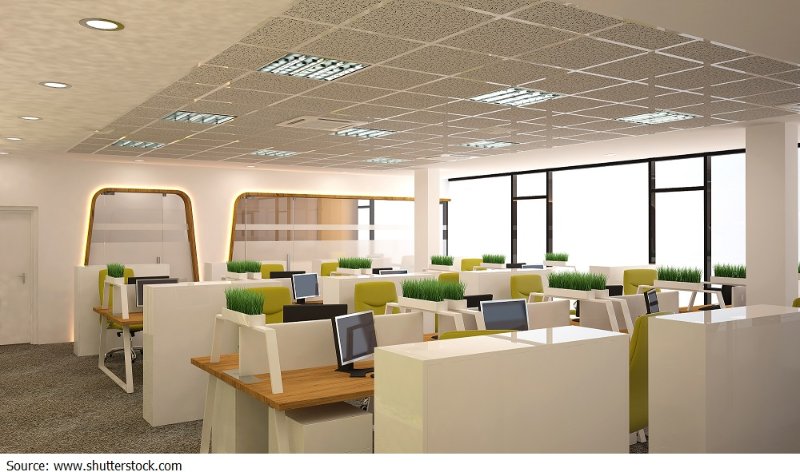
Have an architect design the space with a couple of small offices to be utilized as dedicated quiet spaces, where employees can go to when trying to focus on an important task or project. Small conference rooms surrounded by glass walls should be included as a collaborative workspace for employees.
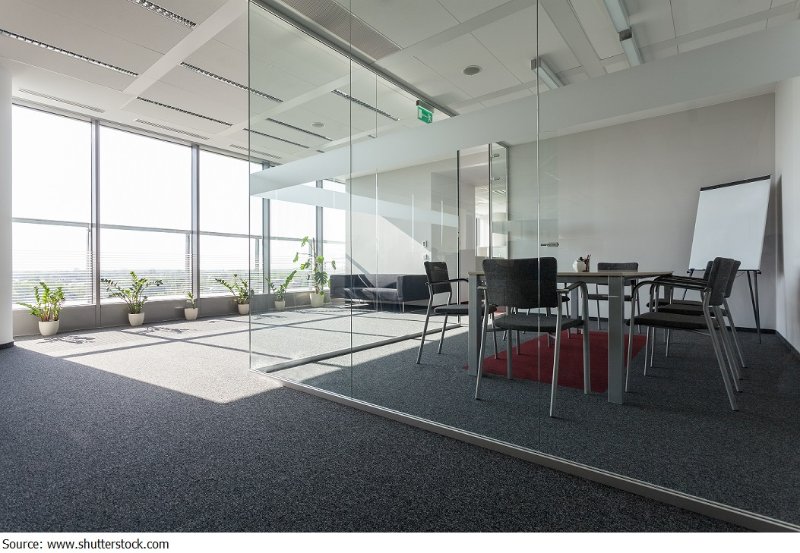
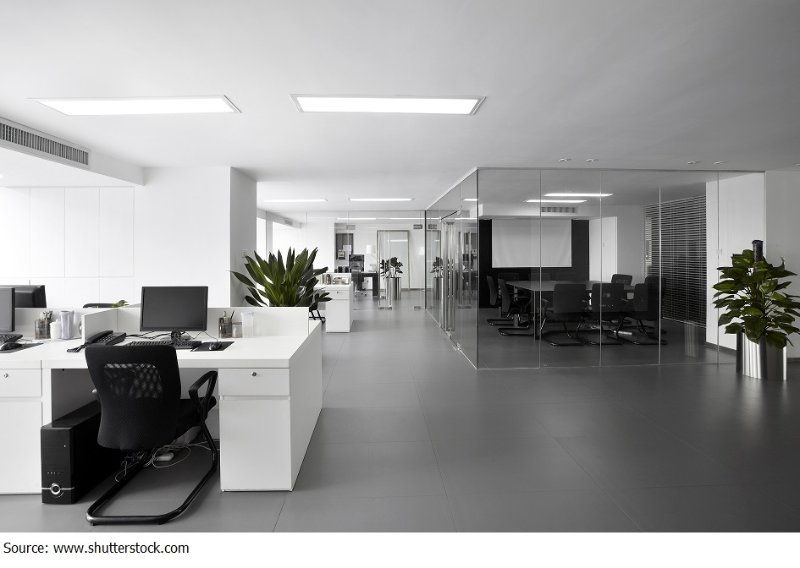
You can also mask sound by increasing background noise. This will drone out the unwanted noise, which is typically speech noise. When designing a productive open plan layout, you should have a combination of collaborative workspaces and “quiet rooms”.
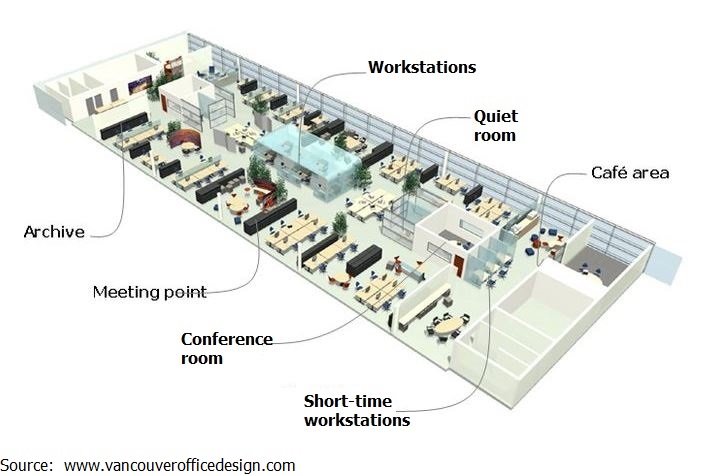
Utilizing a combination of these designs can help you best strategize your open office layout, while limiting distracting noise and cultivating productivity


