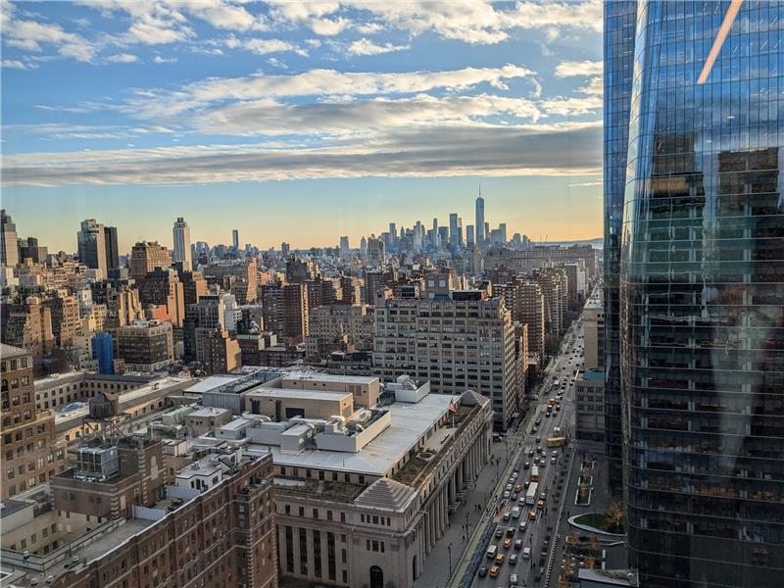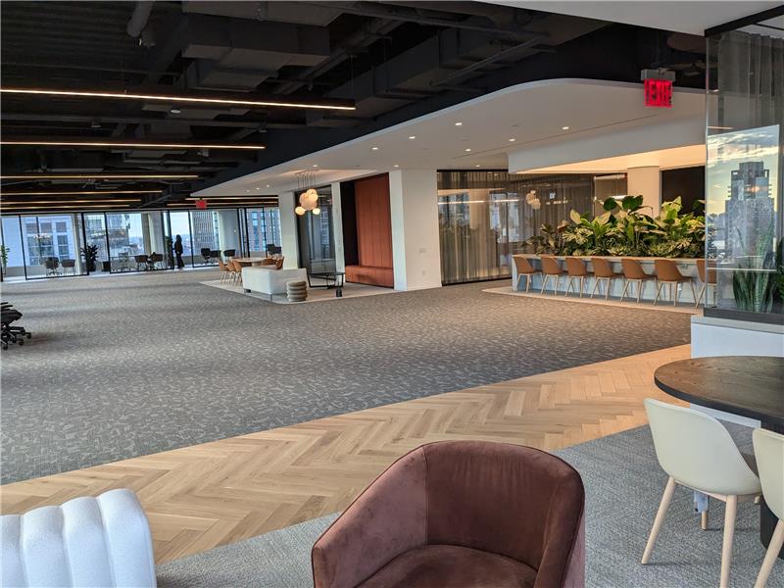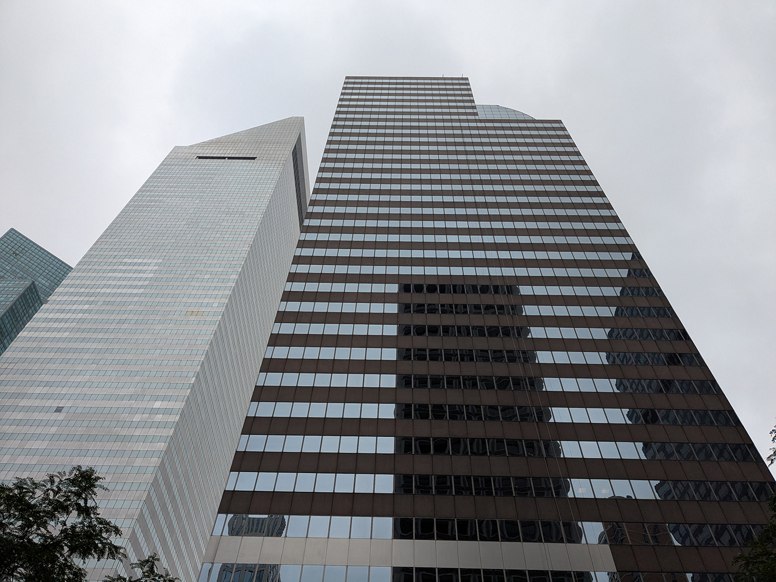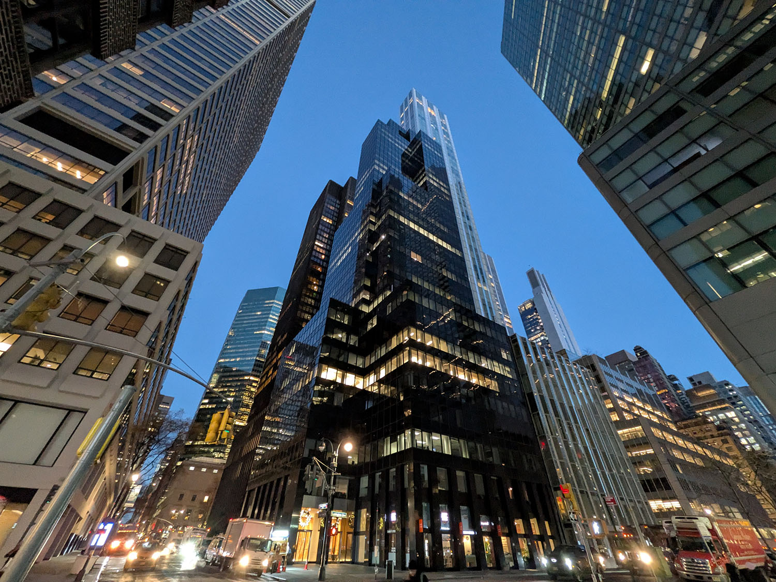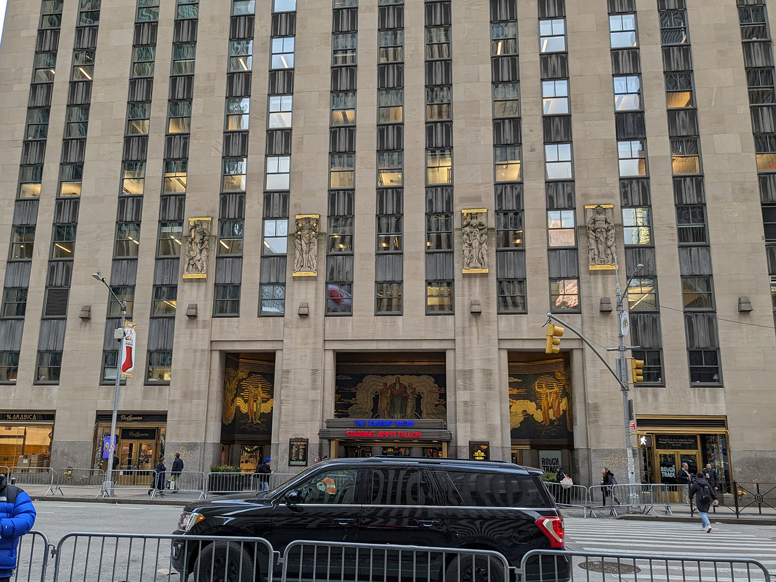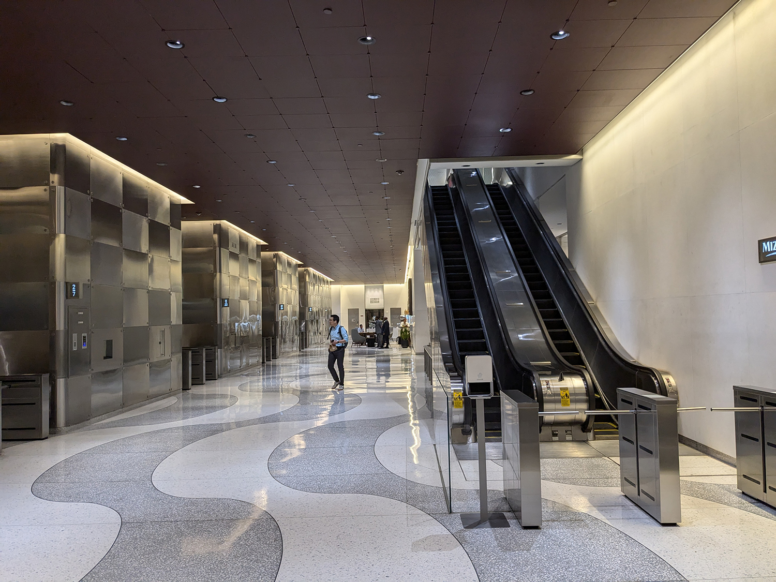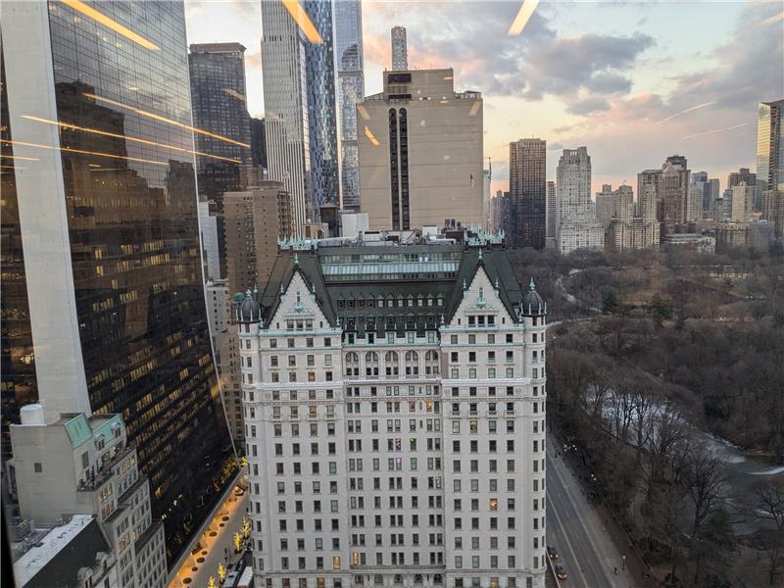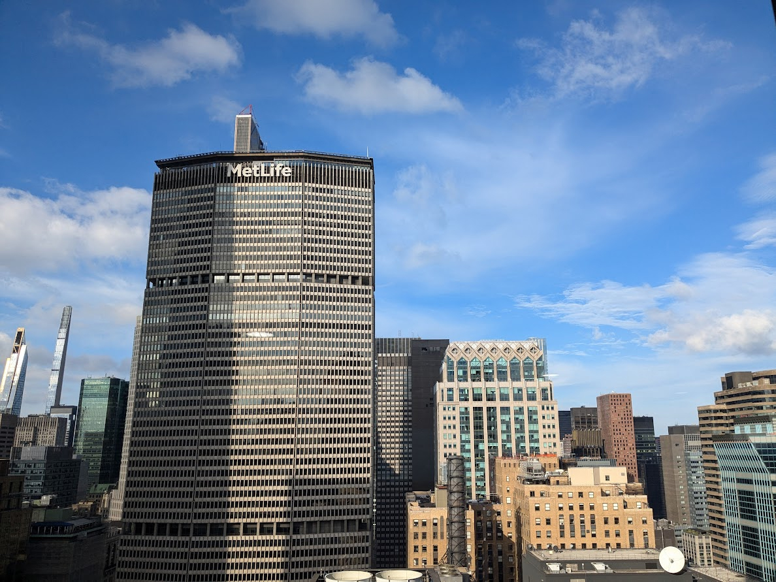
Hudson Commons is a premier Class A office destination in Manhattan’s New West Side and Hudson Yards submarket. The adaptive-reuse project combines a meticulously revitalized 1962 warehouse base with a sleek 17-story tower designed by KPF, delivering approximately 700,000 square feet of modern office space. With boutique, nearly column-free floor plates ranging from approximately 16,000 to 50,000 square feet, 14-foot slab heights, and floor-to-ceiling windows, tenants enjoy light-filled, efficient layouts with sweeping city and river views. Outdoor terraces grace nearly every level, adding valuable amenity areas and a connection to the skyline.
Designed for wellness and sustainability, Hudson Commons is both LEED Platinum and WiredScore Platinum certified. The building prioritizes tenant health through advanced air filtration systems, HEPA filters, bi-polar ionization, increased fresh-air intake, and touch-minimizing technologies. A proprietary mobile app streamlines workplace logistics—from turnstile access and elevator dispatch to guest registration and on-demand workspace reservations—creating a seamless digital experience for modern tenants.
Key Facts:
- Total Size & Floors: Approximately 700,000 square feet across 26 stories, combining a 1962 warehouse base with a 2019 tower addition.
- Floor Plates: Flexible layouts ranging from 16,000 to 50,000 square feet with 14-foot slab-to-slab heights.
- Outdoor Space: Terraces or balconies on nearly every floor, plus rooftop amenity areas.
- Amenities: 8,000 SF lounge & conference center, bike room, showers, executive parking, concierge, and lobby café.
- Technology & Sustainability: LEED Platinum, WiredScore Platinum, HEPA filtration, mobile access control, EV charging, and bi-polar ionization.
- Transit Access: Close to Hudson Yards (7 train), Penn Station, Moynihan Train Hall, Port Authority, Lincoln Tunnel, and West Side Highway.
(All pictures by Richard Plehn. Some of the information has been taken from Wikipedia)


