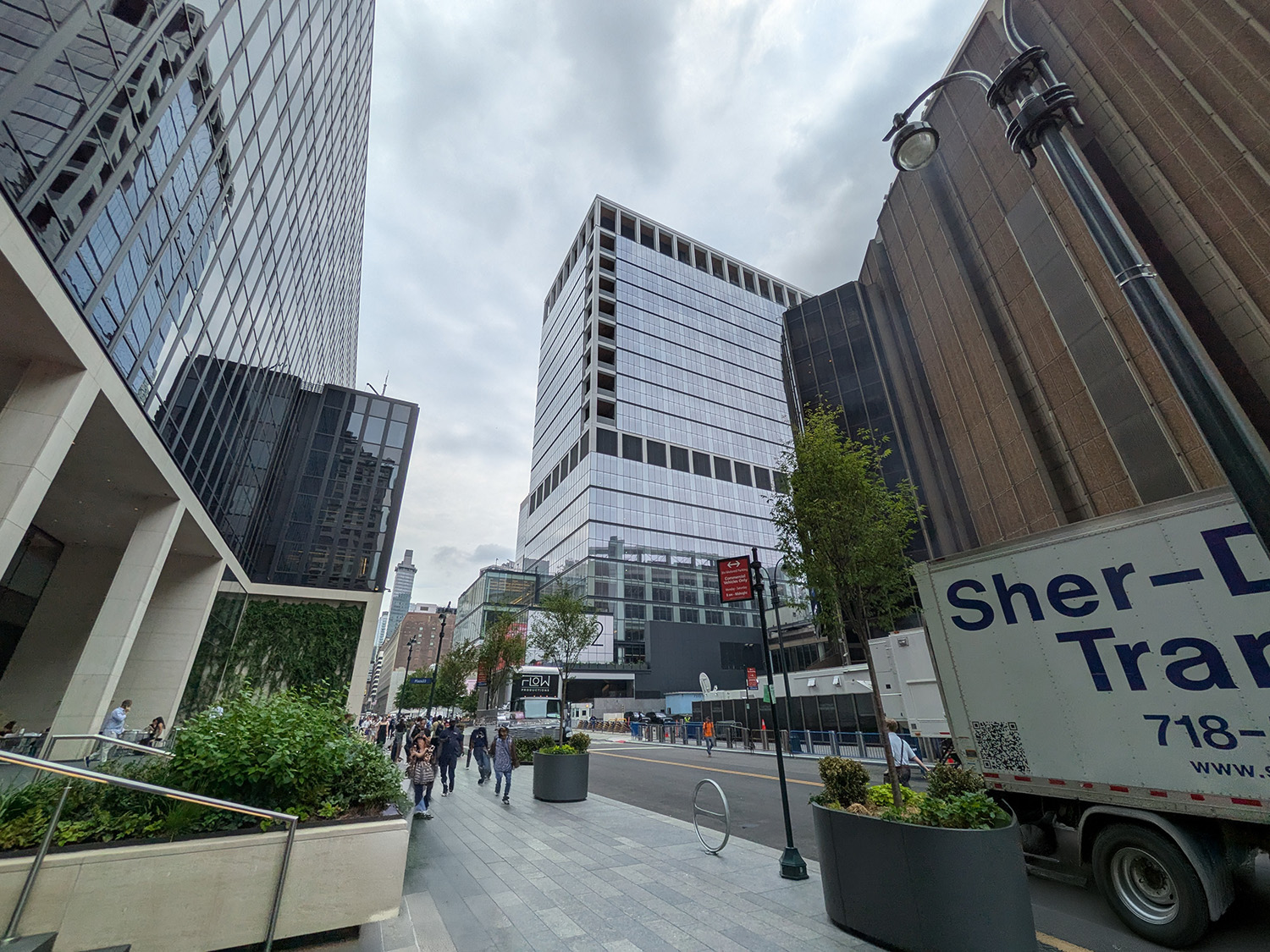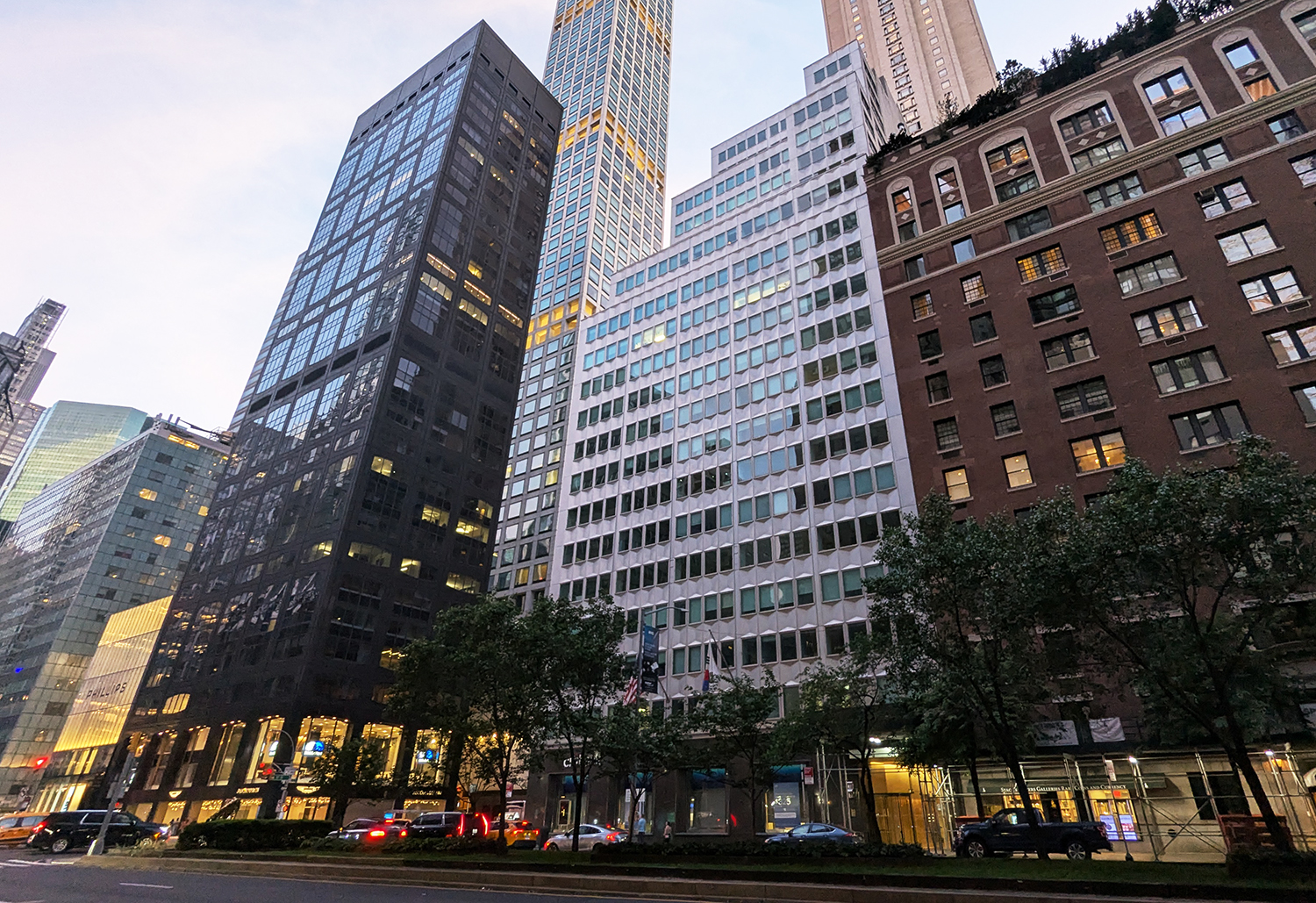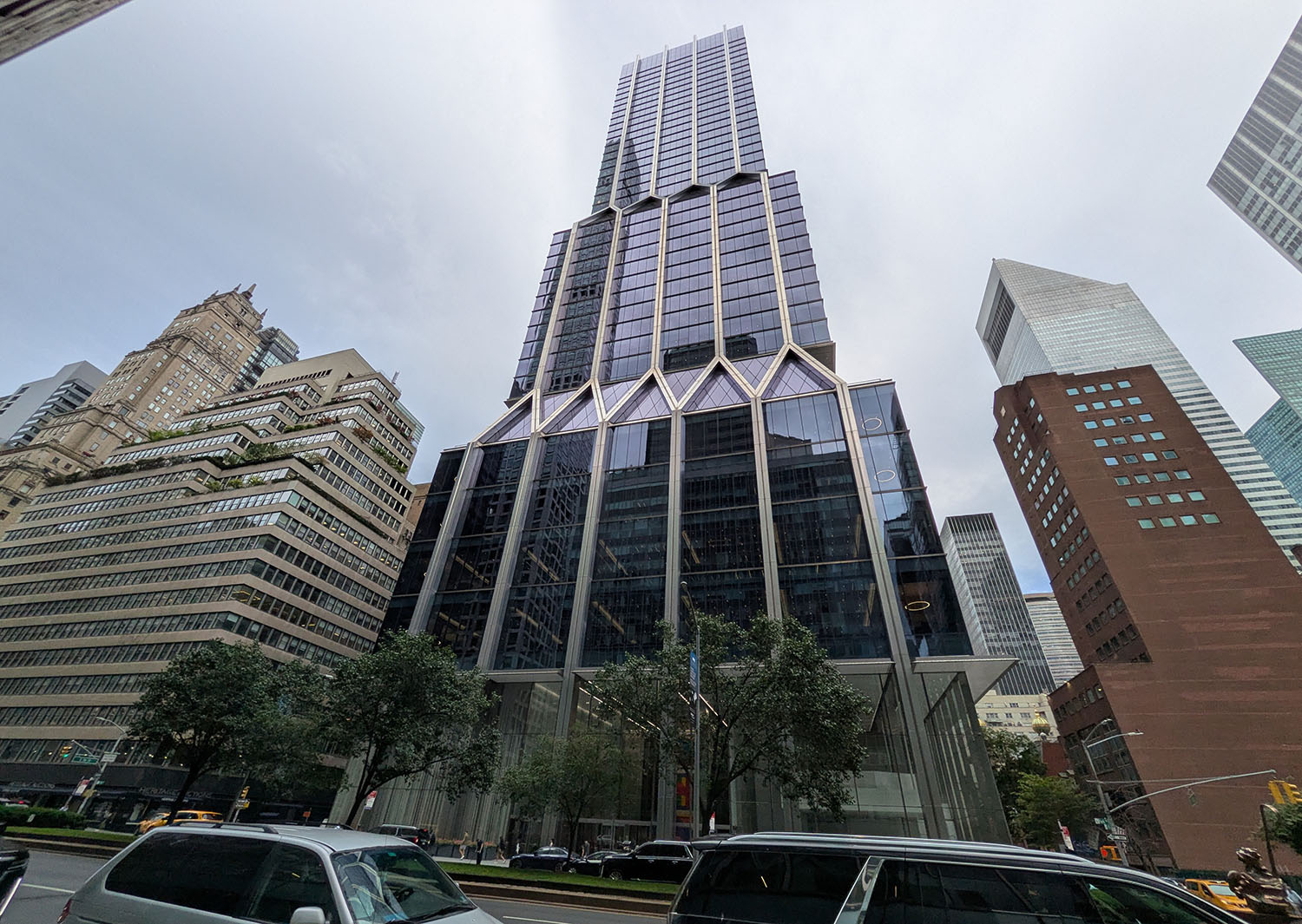When renting office space; tenants usual pay rent on a per rentable square foot basis. Therefore, the first thing you must be aware of is the difference between rentable, usable and carpetable square footage
The usable square footage or “USF” is defined as the actual area the tenant will occupy. Whereas the rentable square footage or “RSF” includes the USF plus a pro-rata share of the building’s common areas.
The Real Estate Board of New York (REBNY) and the Building Owners and Managers Association (BOMA) calculate the RSF and USF differently.
- The REBNY method is the standard method owner’s use to measure space in and around New York City. The BOMA method is used in the rest of the country.
- The REBNY method typically tends to result in a higher RSF than the BOMA method. This article will explain the method REBNY uses to measure usable and determine rentable square footage.
Usable Area, Single Tenant Floors:
Measure the floor to the outside surface of the building. Subtract from this area the following, including the nominal four-inch enclosing walls:
- Public elevator shafts and elevator machines and their enclosing walls.
- Fire exit stairs and their enclosing walls.
- Heating, ventilating, and air-conditioning facilities (including pipes, ducts, and shafts) and their enclosing walls, unless such equipment, mechanical room space, or shafts serve only the floor in question.
- Main telephone equipment rooms and main electric switchgear rooms, except that telephone equipment and electric switchgear rooms serving the floor exclusively shall not be subtracted.
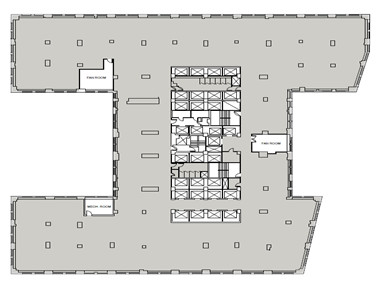
Usable Area, Multiple Tenant Floor:
- First, calculate the usable area as if for a single tenant floor.
- Then deduct corridor areas, including toilets, supply room, etc., but do not deduct the enclosing walls of such corridor.
- Measure the net usable area of each space on the floor by measuring the space defined by each enclosing wall beginning with building exterior wall measured to the outside surface of the exterior wall or to the outside surface of the glass as the case may be. Measure demising walls separating one tenant area from another to the center of the wall and include walls which define the public corridors to the corridor side of the finished wall.
To determine the usable area on a multiple tenant floor, apportion sum of the corridor area, elevator lobbies, restrooms, shared utility closets and any other shared spaces to each space by multiplying the combined common area by a fraction, whose numerator is the net measured usable area of the space and whose denominator is the total of the net usable areas of all the spaces on the floor, and add the result to the net usable area of the space. Please note on a divided floor the loss factor is higher because of the common areas.
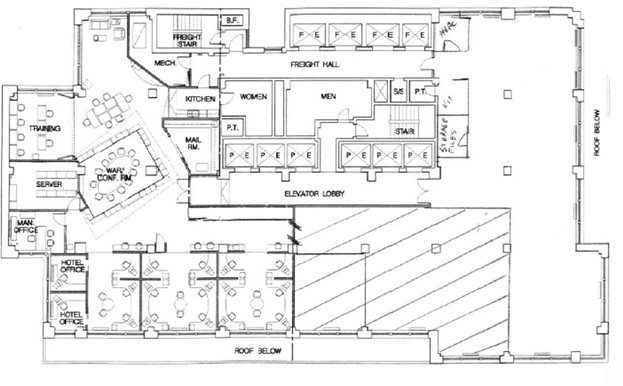
Loss Factor
The difference in the USF and the RSF is called the loss factor. A loss factor is an arbitrary number determined by the landlord and the market. Not all landlords calculate loss factor the same. While there is no typical rule, each submarket can be characterized as falling within certain ranges. Below is an example based on an entire floor:
The sale of a building is a time when a building will experience the largest increase in loss factor. A building that has had a longtime owner will possibly have a loss factor lower than neighboring buildings that have changed hands more often. In this case, a building may be re-measured to dramatically increase the loss factor with the qualification that “not all shared areas were previously included or measured properly.”
Carpetable
Carpetable area is the actual space the tenant can use to accommodate people and furniture. The REBNY and BOMA methods include the columns and convectors when determining the USF. For example, two available spaces are on the market with the same REBNY USF, one may be able to fit more employees than the other because one space has columns while the other does not. Below is an example of column-free space, imagine if there were 6 columns in the space and how that might affect the use of the space.
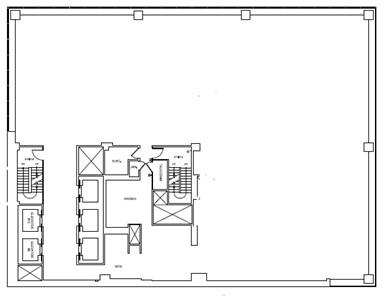
So when evaluating space the question to ask “do you fit and are you able to pay rent over the term”. To help you answer these questions, it is best if you hire a team of professionals; an architect, real estate broker, accountant, and lawyer.
To view any future or previous real estate advisories, please follow Richard Plehn LinkedIn.


