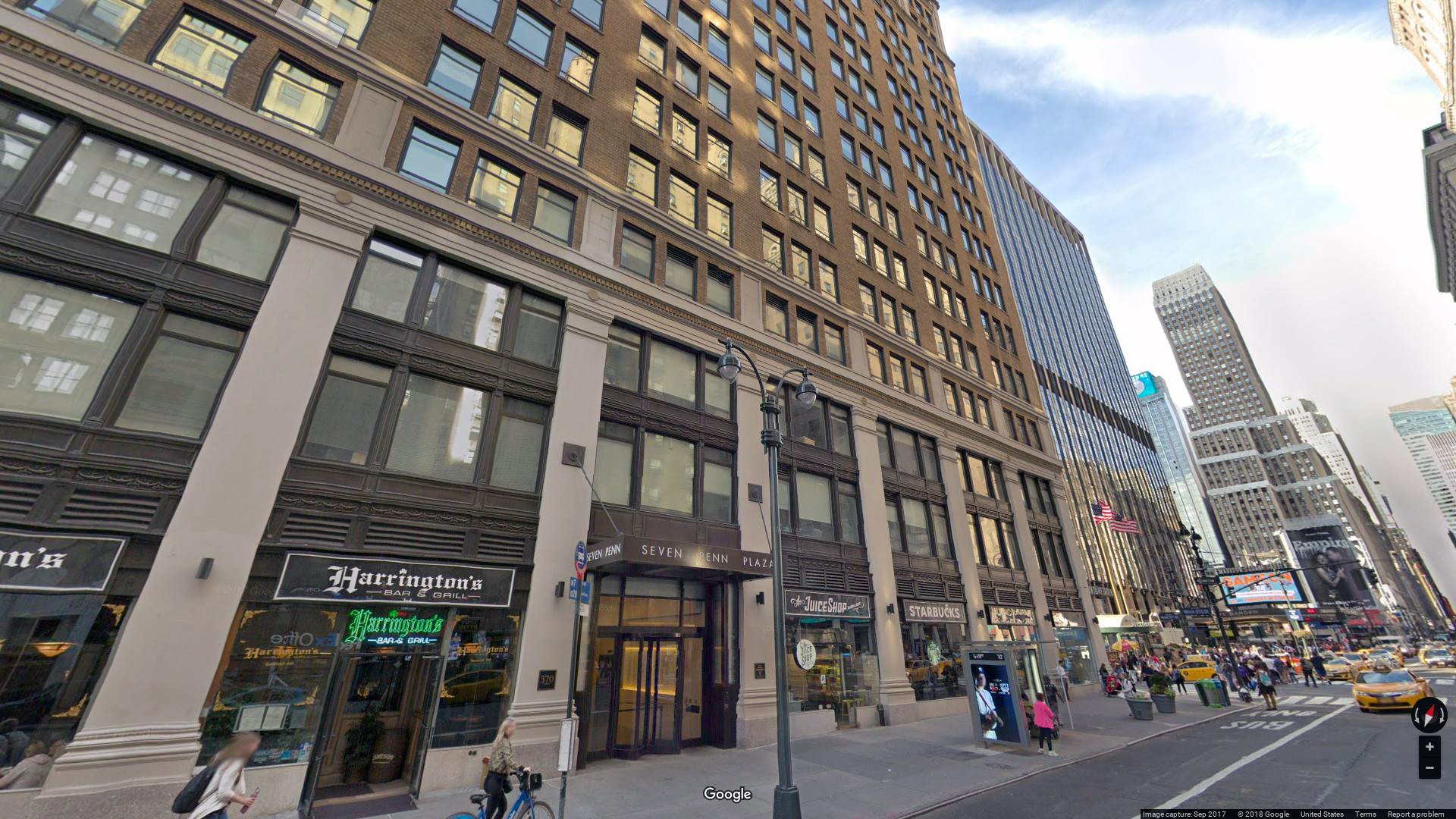WilkinGuttenplan – New York, NY

Challenge
WilkinGuttenplan is an innovative, full-service accounting and advisory firm. WilkinGuttenplan was located at 2 Penn Plaza on a divided floor. The owner of 2 Penn Plaza, was going to retrofit the building (i.e. new curtain wall, new lobby, new HVAC system, etc.). The landlord also wanted to lease full floors instead of divided floors. As a result, WilkinGuttenplan had to find a new space. The Partners wanted to be close to Penn Station because the Partners commuted through Penn Station from Long Island or from New Jersey. Also, the Partners wanted to be in a building comparable to 2 Penn Plaza. Last, the Partners did not want their rent to increase.
Action
The team had an architect determine how much space WilkinGuttenplan required. We went out and saw space in a two-block radius to their current building. We found three spaces. The architect performed a test fit on each space to make sure the space worked for the firm. Also, Lee Associates’ project management department reviewed the test fits. We submitted offers on each space. Lee’s financial services created cash flows compared to the offers we received from the landlords. The landlord had all these extra charges in one space that would make it expensive to lease space. In the second space, the landlord would not provide a large enough cash contribution to retrofit the space. The last space was a prebuilt. The space needed to be modified. The landlord was willing to amortize the work into the rent.
Results
- WilkinGuttenplan leased an entire floor of 4,500 rsf at 499 Seventh Avenue
- The building was three blocks away from Penn Station.
- The rent was less than their current rent at 2 Penn Plaza.
For more information, please contact:
Richard Plehn
212.776.1212
RPlehn@lee-associates.com
Lisa Ann Pollakowski
646 723 4013
lpollakowski@lee-associates.com






